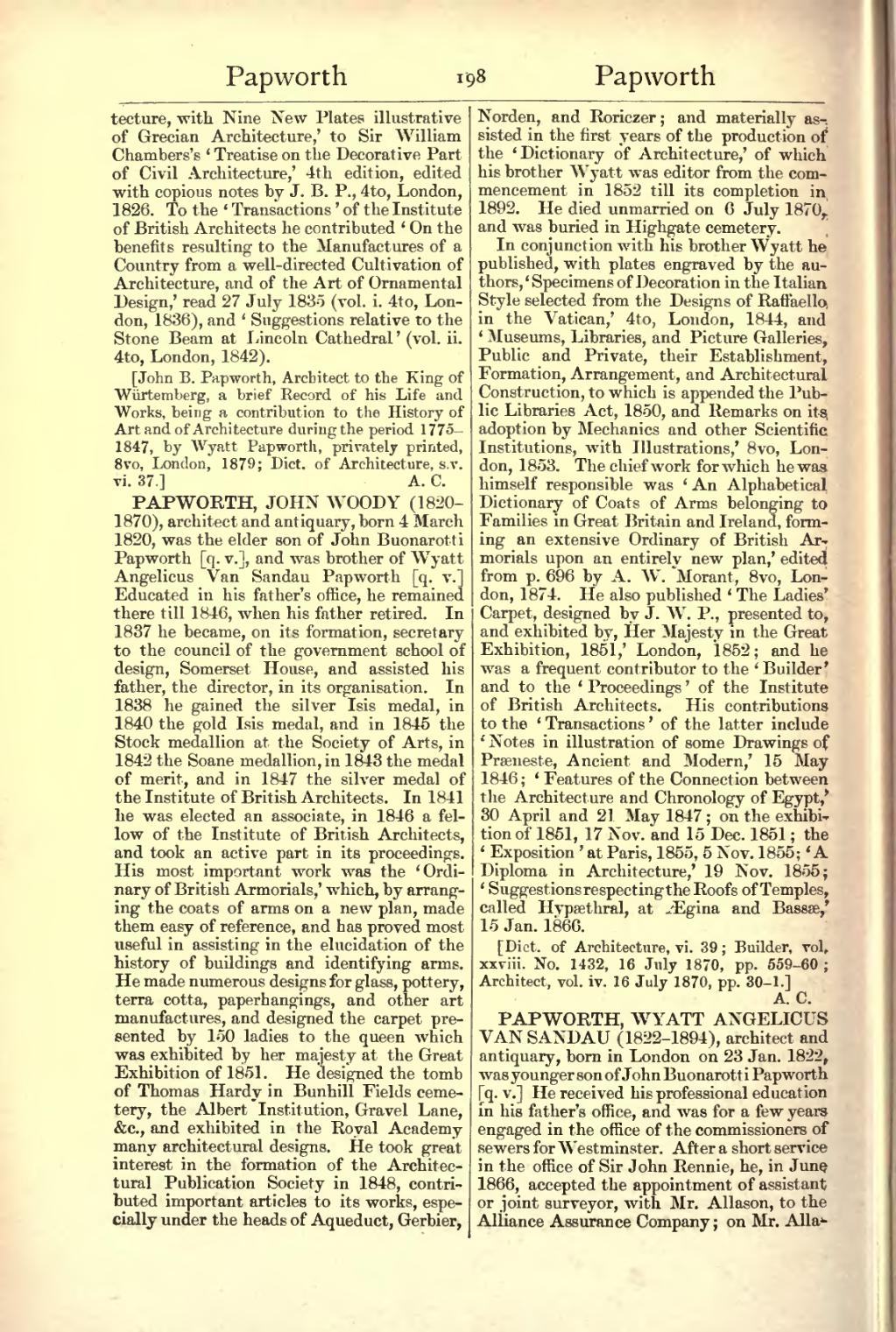tecture, with Nine New Plates illustrative of Grecian Architecture,’ to Sir William Chambers's ‘Treatise on the Decorative Part of Civil Architecture,’ 4th edition, edited with copious notes by J. B. P., 4to, London, 1826. To the ‘Transactions’ of the Institute of British Architects he contributed ‘On the benefits resulting to the Manufactures of a Country from a well-directed Cultivation of Architecture, and of the Art of Ornamental Design,’ read 27 July 1835 (vol. i. 4to, London, 1836), and ‘Suggestions relative to the Stone Beam at Lincoln Cathedral’ (vol. ii. 4to, London, 1842).
[John B. Papworth, Architect to the King of Würtemberg, a brief Record of his Life and Works, being a contribution to the History of Art and of Architecture during the period 1775–1847, by Wyatt Papworth, privately printed, 8vo, London, 1879; Dict. of Architecture, s.v. vi. 37.]
PAPWORTH, JOHN WOODY (1820–1870), architect and antiquary, born 4 March 1820, was the elder son of John Buonarotti Papworth [q. v.], and was brother of Wyatt Angelicus Van Sandau Papworth [q. v.] Educated in his father's office, he remained there till 1846, when his father retired. In 1837 he became, on its formation, secretary to the council of the government school of design, Somerset House, and assisted his father, the director, in its organisation. In 1838 he gained the silver Isis medal, in 1840 the gold Isis medal, and in 1845 the Stock medallion at the Society of Arts, in 1842 the Soane medallion, in 1843 the medal of merit, and in 1847 the silver medal of the Institute of British Architects. In 1841 he was elected an associate, in 1846 a fellow of the Institute of British Architects, and took an active part in its proceedings. His most important work was the ‘Ordinary of British Armorials,’ which, by arranging the coats of arms on a new plan, made them easy of reference, and has proved most useful in assisting in the elucidation of the history of buildings and identifying arms. He made numerous designs for glass, pottery, terra cotta, paperhangings, and other art manufactures, and designed the carpet presented by 150 ladies to the queen which was exhibited by her majesty at the Great Exhibition of 1851. He designed the tomb of Thomas Hardy in Bunhill Fields cemetery, the Albert Institution, Gravel Lane, &c., and exhibited in the Royal Academy many architectural designs. He took great interest in the formation of the Architectural Publication Society in 1848, contributed important articles to its works, especially under the heads of Aqueduct, Gerbier, Norden, and Roriczer; and materially assisted in the first years of the production of the ‘Dictionary of Architecture,’ of which his brother Wyatt was editor from the commencement in 1852 till its completion in 1892. He died unmarried on 6 July 1870, and was buried in Highgate cemetery.
In conjunction with his brother Wyatt he published, with plates engraved by the authors, ‘Specimens of Decoration in the Italian Style selected from the Designs of Raffaello in the Vatican,’ 4to, London, 1844, and ‘Museums, Libraries, and Picture Galleries, Public and Private, their Establishment, Formation, Arrangement, and Architectural Construction, to which is appended the Public Libraries Act, 1850, and Remarks on its adoption by Mechanics and other Scientific Institutions, with Illustrations,’ 8vo, London, 1853. The chief work for which he was himself responsible was ‘An Alphabetical Dictionary of Coats of Arms belonging to Families in Great Britain and Ireland, forming an extensive Ordinary of British Armorials upon an entirely new plan,’ edited from p. 696 by A. W. Morant, 8vo, London, 1874. He also published ‘The Ladies' Carpet, designed by J. W. P., presented to, and exhibited by, Her Majesty in the Great Exhibition, 1851,’ London, 1852; and he was a frequent contributor to the ‘Builder’ and to the ‘Proceedings’ of the Institute of British Architects. His contributions to the ‘Transactions’ of the latter include ‘Notes in illustration of some Drawings of Præneste, Ancient and Modern,’ 15 May 1846; ‘Features of the Connection between the Architecture and Chronology of Egypt,’ 30 April and 21 May 1847; on the exhibition of 1851, 17 Nov. and 15 Dec. 1851; the ‘Exposition’ at Paris, 1855, 5 Nov. 1855; ‘A Diploma in Architecture,’ 19 Nov. 1855; ‘Suggestions respecting the Roofs of Temples, called Hypæthral, at Ægina and Bassæ,’ 15 Jan. 1866.
[Dict. of Architecture, vi. 39, Builder, vol. xxviii. No. 1432, 16 July 1870, pp. 559–60; Architect, vol. iv. 16 July 1870, pp. 30–1.]
PAPWORTH, WYATT ANGELICUS VAN SANDAU (1822–1894), architect and antiquary, born in London on 23 Jan. 1822, was younger son of John Buonarroti Papworth [q. v.] He received his professional education in his father's office, and was for a few years engaged in the office of the commissioners of sewers for Westminster. After a short service in the office of Sir John Rennie, he, in June 1866, accepted the appointment of assistant or joint surveyor, with Mr. Allason, to the Alliance Assurance Company; on Mr. Alla-
