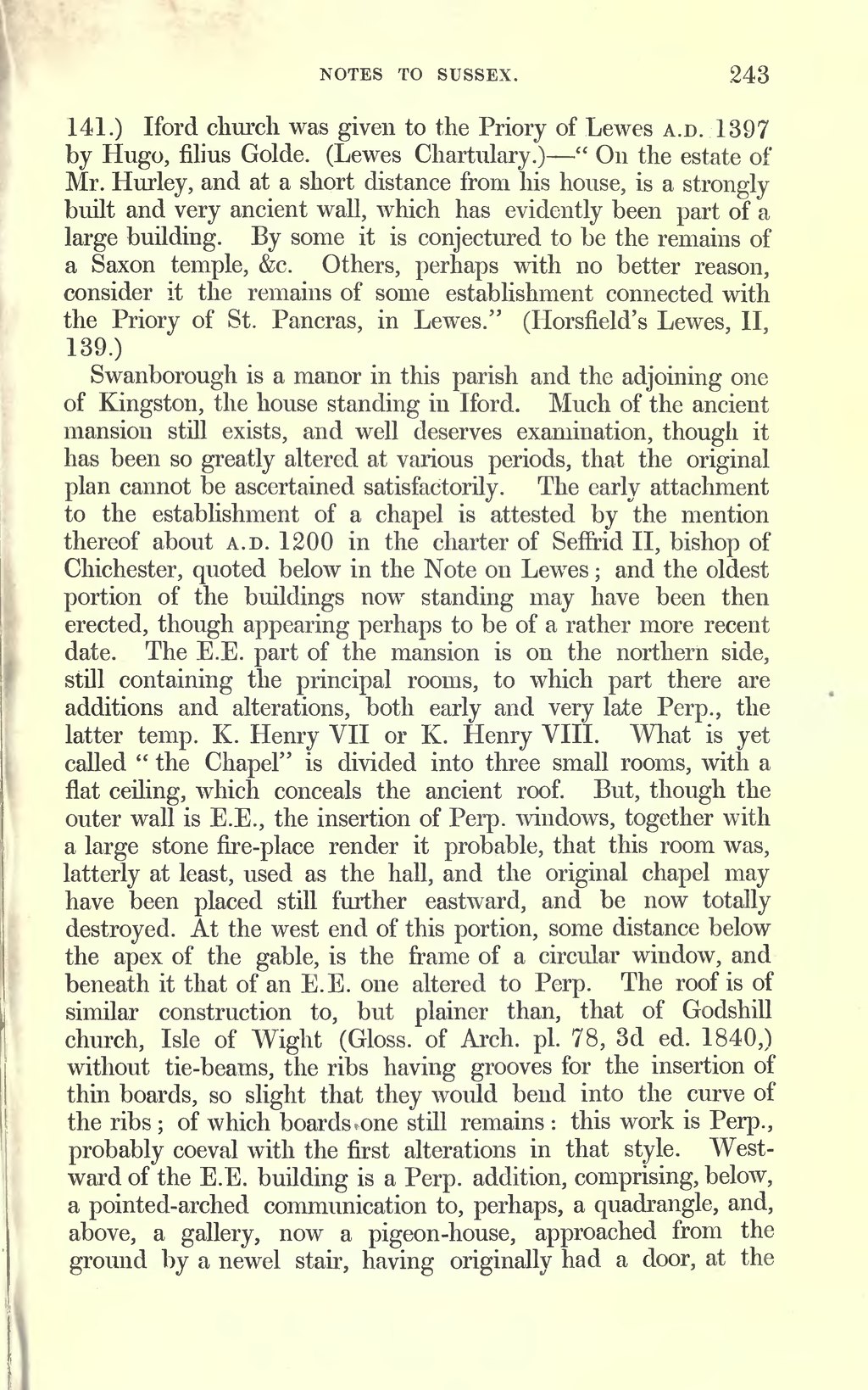141.) Iford church was given to the Priory of Lewes A.D. 1397 by Hugo, filius Golde. (Lewes Chartulary.)—"On the estate of Mr. Hurley, and at a short distance from his house, is a strongly built and very ancient wall, which has evidently been part of a large building. By some it is conjectured to be the remains of a Saxon temple, &c. Others, perhaps with no better reason, consider it the remains of some establishment connected with the Priory of St. Pancras, in Lewes." (Horsfield's Lewes, II, 139.)
Swanborough is a manor in this parish and the adjoining one of Kingston, the house standing in Iford. Much of the ancient mansion still exists, and well deserves examination, though it has been so greatly altered at various periods, that the original plan cannot be ascertained satisfactorily. The early attachment to the establishment of a chapel is attested by the mention thereof about A.D. 1200 in the charter of Seffrid II, bishop of Chichester, quoted below in the Note on Lewes; and the oldest portion of the buildings now standing may have been then erected, though appearing perhaps to be of a rather more recent date. The E.E. part of the mansion is on the northern side, still containing the principal rooms, to which part there are additions and alterations, both early and very late Perp., the latter temp. K. Henry VII or K. Henry VIII. What is yet called "the Chapel" is divided into three small rooms, with a flat ceiling, which conceals the ancient roof. But, though the outer wall is E.E., the insertion of Perp. windows, together with a large stone fire-place render it probable, that this room was, latterly at least, used as the hall, and the original chapel may have been placed still further eastward, and be now totally destroyed. At the west end of this portion, some distance below the apex of the gable, is the frame of a circular window, and beneath it that of an E.E. one altered to Perp. The roof is of similar construction to, but plainer than, that of Godshill church, Isle of Wight (Gloss, of Arch. pi. 78, 3d ed. 1840,) without tie-beams, the ribs having grooves for the insertion of thin boards, so slight that they would bend into the curve of the ribs; of which boards one still remains: this work is Perp., probably coeval with the first alterations in that style. Westward of the E.E. building is a Perp. addition, comprising, below, a pointed-arched communication to, perhaps, a quadrangle, and, above, a gallery, now a pigeon-house, approached from the ground by a newel stair, having originally had a door, at the
