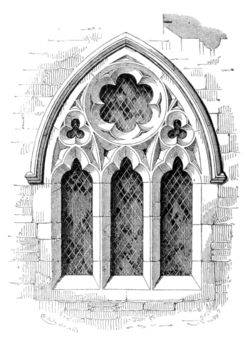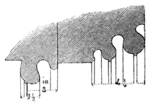Archaeological Journal/Volume 2/Long Wittenham Church, Berkshire
LONG WITTENHAM CHURCH, BERKSHIRE.
This is a very interesting church, mostly of the Decorated style, with parts of other dates.
The plan is oblong, with aisles to the nave only, and a tower at the west end. There is a transept or chapel on the south side, the roof of which is higher than that of the aisles. The Chancel has Early English walls, without buttresses; of the lancet windows there remain two on the south and one on the north side: there are Decorated windows inserted on each side next to the chancel-arch; these are of two lights, long and narrow, cinqfoiled, with quatrefoiled openings in the head, under an acute arch: the north window has some good Decorated painted glass, but it has been partly re-glazed, and the pattern destroyed; the opening is splayed, with a segmental inner arch, supported by two heads. The east window is of three lights, with the mullions carried straight through to the arch, without any foliation or tracery, but these may have been cut out: the window-arch is equilateral, with a Decorated dripstone over it on the outside. In the south wall there is an Early English piscina, of a trefoiled shape, a small Decorated priest's door, and on the west side of it a two-light Decorated window with a transom, the lower part of which, now blocked up, seems to have been used as a low side opening. The chancel-arch is plain Norman, recessed on the west side only, with shafts in the nooks, having sculptured caps, the arch itself is square-edged with a flat soffit and plain jambs, partly cut away to admit a screen which is now destroyed. The roof of the chancel is concealed by a flat plaster ceiling, the parapet is Perpendicular.
The Nave has on the north side three Decorated arches, pointed and recessed, with the angles chamfered off, without labels; they rest on octagonal pillars, the caps and bases of which have bold mouldings: on the south side are four Early English arches of a similar character, but resting on round pillars with the caps sculptured with stiff-leaved foliage, and the bases have good Early English mouldings.
Next to the chancel-arch a small low Decorated arch is introduced, opening to the south chapel or transept, over this are the remains of the passage to the roodloft. The clerestory windows are square, of two lights, plain and late; the roof is late Perpendicular, with the tie-beams moulded and good springers, with quatrefoils in the spandrels; it is of low pitch, and covered with lead.
The north aisle is Decorated, with three good windows of that style, and a plain Perpendicular east window[1]. In the east pillar of this aisle is a very good small Decorated piscina, the niche detached from the basin which stands on an octagonal shaft.
The south aisle is also Decorated, with the original windows, and there is some good original painted glass in the heads of the windows of both aisles. The south door is Decorated, with a bold scroll moulding for a dripstone, terminated by heads.
The South Porch is of good Decorated open timber-work, with the original roof and bargeboards; the west side is patched, but the east is tolerably perfect; the front with the bargeboards and the door are original, with good ironwork.The south chapel is Decorated, with a good south window, of three lights, very short, with a large foliated circle in the head. Under this in the east corner is a very remarkable piscina, of a trefoiled form, with a small cross-legged figure in armour lying along the front of it[2] on the edge, with the basin behind it; in the head of the piscina over the figure, are two small angels, their wings expanded and meeting at the point, as if hovering over the figure below; the whole is of good Early Decorated work of the time of Edward I. The east window of this chapel is also Decorated, of two lights, and square-headed outside, with the square-trefoiled arch inside.
The platform of two altars remains against the east wall, the roof is at present higher than that of the aisle, but these roofs are not original.The tower is plain Perpendicular without buttresses, in three stages, divided by strings; on the west side is a small figure in a sunk panel in the parapet. The tower-arch is now blocked up, but ought to be re-opened.
The Font is of lead, circular, standing on a massive stone base; it is of transition Norman character, almost Early English, ornamented with, small circles of foliage, and with a row of small figures under pointed arches. There are two other leaden fonts of similar character in the immediate neighbourhood, at Dorchester and Warborough, but this at Long Wittenham is the latest of the three.
The pulpit is Elizabethan, and the seats are partly old and partly modern.
Long Wittenham, or West Wittenham, according to Lysons, "was sometimes called Earl's Wittenham, probably from the family of Plessitis, Earls of Warwick, who inherited the manor from the Sandfords." The greater probability is that its ancient name was derived from Walter Giffard, Earl of Buckingham, one of the commissioners for the Domesday Survey, who granted the church and tithes to the alien priory of Newinton-Longueville in Buckinghamshire.
We are indebted to the kindness of the Rector of Exeter College, Oxford, for the following authentic particulars from the deeds preserved in the archives of the college.
The advowson was conveyed by the prior and convent of the Cluniac order at Longueville Giffard in the diocese of Ronen in Normandy, to Walter de Stapeldon, bishop of Exeter, the founder of Exeter College, for the consideration of 100 marks, A.D. 1320-21. It was appropriated to the college under the authority of Pope John XXII. by the bishop of Winchester, his commissary, and confirmed by Pope Clement VI. A.D. 1333. The college was finally inducted by its proctor A.D. 1355. It is styled the Church of the blessed Virgin of West Wittenham, or Wittenham Comitis. This seems to have been the first regular appropriation of the living, though a claim had been set up by the abbey of Longueville to the appropriation, and tithes are said to have been paid to them by Hugh de Plessy, John de S. Elena, and Robert de Sandford, but in a suit promoted against them by W. de Braybrook, rector of the parish, the bishop of Salisbury by his proctor decided in the church of St. Nicholas, Abingdon, that he had made no appearance and no good claim. In this suit the proctor for the abbey was the nominee of the prior of Northampton, who is styled proctor general in England for priories alien. The ordination of the vicarage bears date A.D. 1358, John Brendon, vicar, and successor to Richard Pyni, who was the rector in possession at the time of the appropriation.
The manor was purchased by Sir Thomas White, founder of St. John's College, Oxford, and given by him to his new foundation. I. H. P.
- ↑ "In the east window of the North Isle, the right hand pane of glass, is a man in armour, kneeling. In the left hand pane is a woman in a green gown and yellow mantle, holding an escutcheon, but the arms broken out." Ashmole's Berks, i. 70.
- ↑ "Under the south window of the South Isle, called St. Thomas's Isle, is a monument bearing the portraiture of a person cut cross-legged in stone, about three-quarters of a yard long, and fixed in the wall." Ashmole's Berks, i. 70.





