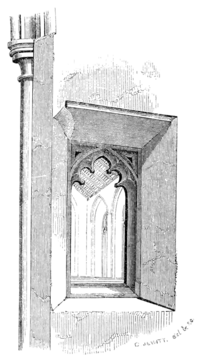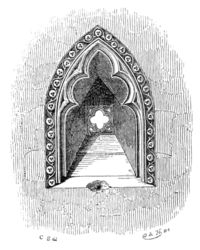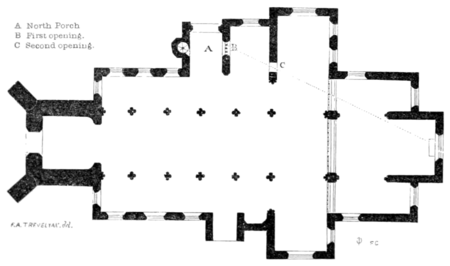Archaeological Journal/Volume 3/On some oblique Perforations in the Walls of Churches called Squints or Hagioscopes
ON SOME PERFORATIONS IN THE WALLS OF CHURCHES.
In many of our ancient churches we find in various parts of the building oblique openings or perforations through the walls, technically called Squints. The use of these openings is not always obvious, and for want of any better explanation, they are frequently called Confessionals. The most usual situation for them is by the side of the chancel-arch, sometimes on one side only, in other instances on both sides, but when in this situation they are always so arranged as to enable a person in the nave, or aisle, or transept, to look towards the high altar, and in whatever part of the church the openings occur, they are usually but not invariably in this direction. There can be little doubt that their purpose was to enable some person or persons to see the elevation of the Host, but whether any members of the congregation indiscriminately, or some particular person, is not so clear. It has been conjectured that their object was to enable the priests at the side altars and in the chantries to take part in the service, and that when the holy Eucharist was administered to very large congregations, the bread or wafers which had been consecrated at the high altar were first divided into portions and carried to each of the side altars, and from thence distributed to the communicants, by which means a much larger number were enabled to communicate simultaneously. The revival of this practice has even been recommended in the English Church, for our large metropolitan churches, and if the number of communicants increases in proportion to the congregations, some such practice appears to be very desirable.
Whether such was the purpose of these openings or not, affords a curious subject for the investigation of ritualists, but whatever their use may have been, the object of the present paper is merely to call attention to the great variety of plan, of form, and of design which they exhibit. They are found at all periods, from the earliest Norman to the latest Perpendicular, and they vary as much in size as in form. In some instances the object must have been to see the celebrant at a chantry altar only, without reference to the high altar at all, and some are so small that one person only could look through the opening at the same time. In such cases it has been conjectured that this was to enable the sacristan to see the elevation of the Host, and ring the sanctus-bell at the proper moment[1]. In other cases the openings were so large and afforded such direct aspect from the nave to the altar, that they would appear to have been intended for the use of the congregation, and as a mode of remedying the inconvenience arising from the small size of the chancel-arch. A remarkable instance of this kind occurs at Ashley church, Hampshire, in early Norman work. See p. 299. In this case the squints are nearly of as wide a span as the chancel-arch itself. The same arrangement occurs also at Littleton. In the neighbouring church of Crawley, there is a similar Squint on the north side only of the chancel-arch, and in the sill of the opening is a flat round basin, with a drain for a piscina, shewing that there was a small altar here, westward of the chancel-arch, which was very customary, even though the small size of the church does not seem to require it. In the small Norman church of Boarhunt in the same county, the situations of two altars, one on each side of the chancel-arch, are distinctly marked, the recesses for the altar being partly in the side wall of the church, and partly in the wall of partition, but the altar must have been placed sideways, the celebrant probably standing at the west end of it. Similar recesses for altars may often be observed in the side walls immediately to the west of the chancel-arch, as at Iffley, and Stanton Harcourt, Oxfordshire. Another usual situation for the chantry altars was on the east side of the transepts, where some marks of them may generally be found, and occasionally Squints looking towards them.In North Hinksey Church, Berkshire, there is the same arrangement in Norman work, the small arch ornamented with the zigzag, though the chancel-arch was plain; the opening had long been blocked up and its use forgotten, but it has lately been re-opened, the chancel-arch taken down and a new one of larger size inserted in its place, with bad imitations of Norman ornaments.
In the Early English style a good example of the large kind of Squints occurred in the old church at Otterbourne, Hampshire; the plan of this was the same as at Ashley, allowing for the difference of style. A similar arrangement occurs at Capel le Ferne, Kent, with other openings above.
In the Decorated style there is one in the form of a spherical triangle at Langley, near Chippenham, Wiltshire; and in St. Peter's church at Irthlingborough, Northamptonshire, there is a remarkable example, through the north-east angle of the wall of a south chapel, towards the high altar, from the evident site of the chantry altar, of which the brackets and piscina remain.
In the Perpendicular style very remarkable and fine examples occur at Minster Lovell, Oxfordshire; these are under the tower, and being placed diagonally, serve as a sort of flying buttresses to it, while they serve at the same time to open the chancel to the transepts, and similar but larger openings throw open the nave to the chantry altars in the transepts. The ground plan of this church is very remarkable, the central tower being considerably smaller than the space left at the intersection of the cross, and the chancel narrower than the nave; the whole is made to lit and to harmonize admirably by means of these small arches at the angles connecting the piers of the tower with the side walls; the effect of the interior is singularly elegant and beautiful.
In the church of St. Mary Magdalen at Taunton, Somersetshire, there is an elegant one through the east wall of the north aisle, looking direct to the high altar.
The smaller openings by the side of the chancel-arch, are of such frequent occurrence that it is only necessary to mention a few which pre- sent some peculiarities. At Newnham Murren, Oxfordshire, in very plain Norman work, the Squint is a small opening nearly round, not more than a foot in diameter, and as it is carried through a very thick wall, has almost the appearance of looking through a telescope.
In St. Sepulchre's church, at Cambridge, there are small Squints on each side of the chancel-arch, which were formerly filled with Perpendicular tracery now destroyed.Occasionally the Squints are carried through the side walls of the chancel, either from the sacristy, or from chantry chapels: a good example with a trefoiled head occurs at Bishop's Sutton, Hampshire, another in the chapel at Sudeley. In Kenton church, Devonshire, there is a very good example near the end of the north aisle, through the north wall of the chancel, passing in the usual oblique direction towards the high altar. The opening from the aisle has a trefoil head, and forms part of the panelling of a pier, in the side wall of the chancel the opening is plain and square, passing through the wall in a very oblique direction. Sometimes also from the priest's room over the vestry, as at Warmington, Warwickshire. Or this room may have been the residence of a recluse, called a "Domus inclusi[2]." There are many of them remaining in different parts of the country with fireplaces in them, some- times in the tower, more often over a chantry chapel, or vestry, on the north side of the chancel, and they are usually said to have been the residence for the priest. In other instances there are Squints from the room over the porch, usually now called the Parvise, though it would be difficult to find any ancient authority for this appropriation of the word.
In some cases the Squint is carried through the wall at the back of the sedilia, as in St. John's church, Winchester, (see an engraving of this in the volume of the Proceedings of the Institute, Churches of Winchester, p. 14.) More frequently it is through the back of a piscina, as at Stanton St. John's, Oxfordshire, at the east end of the north aisle, now blocked up. A very elegant example occurs at Enford in Wiltshire; this is very positively asserted to have been a confessional, because the ear applied to the smaller opening catches every sound from the larger one, but a comparison with other examples leaves no doubt that this belongs to the same class with the rest.
The basin of the piscina is broken off, but enough remains to leave no doubt of its use, and there can be little doubt that the opening through the pier at the back of it, was for the purpose of enabling some person or persons to see the chantry altar to which this piscina belonged, or possibly, as before suggested, to enable the priest officiating at this altar to see the high altar simultaneously.
In Bridgewater church, Somersetshire, there is a very remarkable instance of the use of these openings, by which a view of the high altar could be obtained from the north porch, which is attached to the west side of the north transept; there is first an opening through the west wall of the transept from the porch, then in an oblique line, from this another opening through the east wall of the transept, by which a view of the altar is obtained looking across the aisle and an angle of the chancel. At the present time the opening from the porch is blocked up, but by placing the back against it in the transept, the view may still be obtained through the second opening, and between the bars of the rich screen which partly intercepts it.
At Charlton, Wiltshire, there is another example very similar to this at Bridgwater, in which the Squint was carried through the east wall of the tower, the lower part of which is used as a porch, across a side chapel, and through the side wall of the nave in the direction of the high altar. The chapel is said to be of later date than the rest of the church, so that the Squints would appear to have been originally carried across an external space[3].
In some churches in South Wales, in the neighbourhood of Tenby, and in some other places, the Squint is carried across the angle of the chancel and transept, through a low structure erected for the purpose externally, filling up the angle.
In St. Nicholas' church, Gloucester, there is a series of oblique openings of this kind through the south wall of the chancel from the south aisle. These are of Perpendicular work, and their direction towards the altar is too evident to be mistaken. There is a nearly similar arrangement on the north side of the chancel of Chipping Norton church, Oxfordshire. I.H.P.
- ↑ "In elevatione vero ipsius corporis Domini pulsetur campana in uno latere, ut populares, quibus celebrationi missarum non vacat quotidie interesse, ubicunque fuerint, seu in agris, seu in domibus, flectant genua." Constit. John Peckham, A.D. 1281. ap. Maskell's Antient Liturgy of the Church of England, p. 95.
- ↑ "Overhead were two chambers which common tradition hath told to have been the habitation of a devout lady, called Agnes, or Dame Agnes, out of whose lodging chamber there was a hole made askew in the window, walled up, having its prospect just upon the altar in the ladies' chapel and no more." Gunton's History of Peterborough Cathedral, p. 99.
- ↑ At the moment of going to press, this notice of the Squint at Charlton and the sketch of the plan which accompanies it, were received from a friend.














