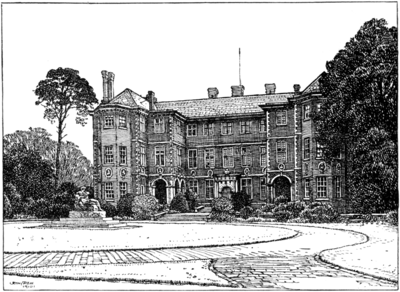A HISTORY OF SURREY
miles off, and an hundred years back. The old furniture is so magnificently ancient, dreary, and decayed, that at every step one's spirits sink, and all my passion for antiquity could not keep them up. Every minute I expected to see ghosts sweeping by, ghosts I would not give sixpence to see, Lauderdales, Tollemaches, Maitlands.' Horace Walpole clearly preferred the sham antiquity of Strawberry Hill to the genuine antique. The situation of the house is low-lying; the house stands some way back from the river bank, from which it is screened by a row of elms and other trees.
The original building, erected by Sir Thomas Vavasour in 1610, was of an H-shaped plan, the main portion being about 65 ft. long by 21 ft. broad, and each wing about 74 ft. by 17 ft. The house remained practically unchanged until it came into the possession

Ham House: North Front
of the Countess of Dysart and Duchess of Lauderdale, who enlarged it considerably and re-arranged the rooms. The first addition appears to have been the erection of the projecting stair-hall in the east wing with the insertion of the carved staircase. The windows in this stair-hall, and the whole outward appearance of it (excepting the rusticated stone quoins at the angles), tally with the style of the original building. After this a great increase was made by the filling in of the space between the wings on the south side, and by the erection of smaller wings against the east and west ends with a frontage to the south. The length of the east face of the south-east wing was ruled by the pre-existing stair-hall, but the south-west wing was made larger to include a secondary stair-hall. The date of this work is uncertain, but it was probably finished by 1680.
The bays on the north ends of the two old wings are obviously of a later date, apparently 18th-century work. The building underwent a complete restoration in 1887; the arches to the porticoes in the two inner angles on the north side have been completely renewed.
The building is of three stories with basement and attics, and is built of red brick throughout with stone or cement dressings. The oldest portion has narrow bricks laid in English bond (alternate courses of headers and stretchers), and so also has the large stair-hall, which is built with unusually thin walls; in these parts the dressings and string-courses are of stone. The windows on the ground floor (north face) have moulded jambs, mullions, and transoms, and are of two lights with rectangular lead glazing; the first-floor windows were like them, but have lost their mullions below the transom; the second-floor windows are for the most part perfect, like those in the ground story. The main entrance is in the middle of this face; it is flanked by grey marble pillars on square pedestals relieved with oval bosses in strap-work panels, and with Tuscan capitals enriched with egg-and-dart ornament, supporting an entablature with a frieze of triglyphs and lozenges, and a moulded cornice. The doorway proper has a round arch decorated with rosettes alternating with a nail-head ornament; in the crown of the arch is a keystone and ogee-shaped bracket. The spandrels are filled in with ornament in low relief inclosing shields, that in the east spandrel has the Tollemache crest of a winged demi-horse, the other has the arms of Tollemache quartering Murray; the spandrels are surrounded by a band with rose and nail-head ornament. The wood
526
