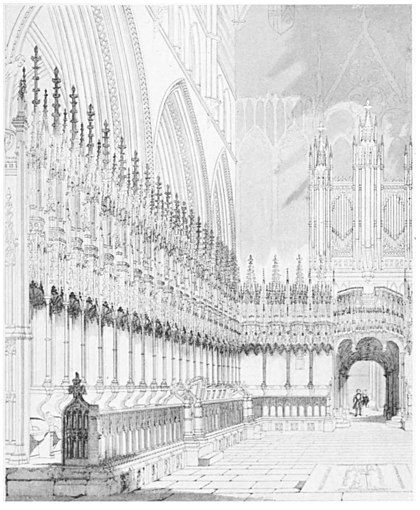Still doth it eastward turn in prayer
And rear its saving altar there;
Still doth it eastward turn in creed,
While faith in awe each gracious deed
Of her dear Saviour's love doth plead;
Still doth it turn at every line
To the fair East, in sweet mute sign
That through our weary strife and pain
We crave our Eden back again."[1]
}}
The next step appears first in ninth century churches, and in the plan of the monastery of St Gall. It involved no change in the position of the stalls of the clergy; but instead of being placed in the eastern bays of the nave, the sanctuary was lengthened to contain them. And so we reach the familiar parochial chancel, with its western portion forming a choir, and its eastern a sanctuary. The clergy left the nave and the laity in the midst of whom they had so long sung and prayed, and removed to the chancel, where to the north and south were solid walls, while to the west, no doubt very shortly, was added a screen guarding the entrance to the chapel. Though the new plan made no alteration in the relative position of the stalls of the clergy, it was nevertheless a real revolution. The chancel became practically a secluded, closed chapel; the offices and services which had been performed in the midst of the laity became more and more the prerogative of a privileged ecclesiastical order; in the end, in the greater churches, special altars were put up for the laity in the nave; except in the parish churches, laymen lost the right to participate in services at the High Altar.

Carlisle
In our great monastic and collegiate churches it was long before the ninth century innovation—viz., the insertion of the choir in the eastern limb of the church—was generally adopted; in some it was never adopted at all. The typical Cistercian churches, e.g., Kirkstall, reverted to the Early Christian arrangement, by which the eastern division of the church was appropriated exclusively to the sanctuary; and this was the case with many Benedictine and collegiate churches also. Till ignorant and incompetent "restorers" were let loose on them, the eastern limb of the cathedrals of the Secular Canons of Wells and Hereford, that of the Benedictine cathedral of Ely and others formed one vast sanctuary, the stalls being placed under the central tower and in the eastern part of the nave; at Wells the choir had a length of 47 feet, but the sanctuary of 67 feet. The reason why a sanctuary so long was required was no doubt that
- ↑ Faber's Poems, pp. 227-229.
