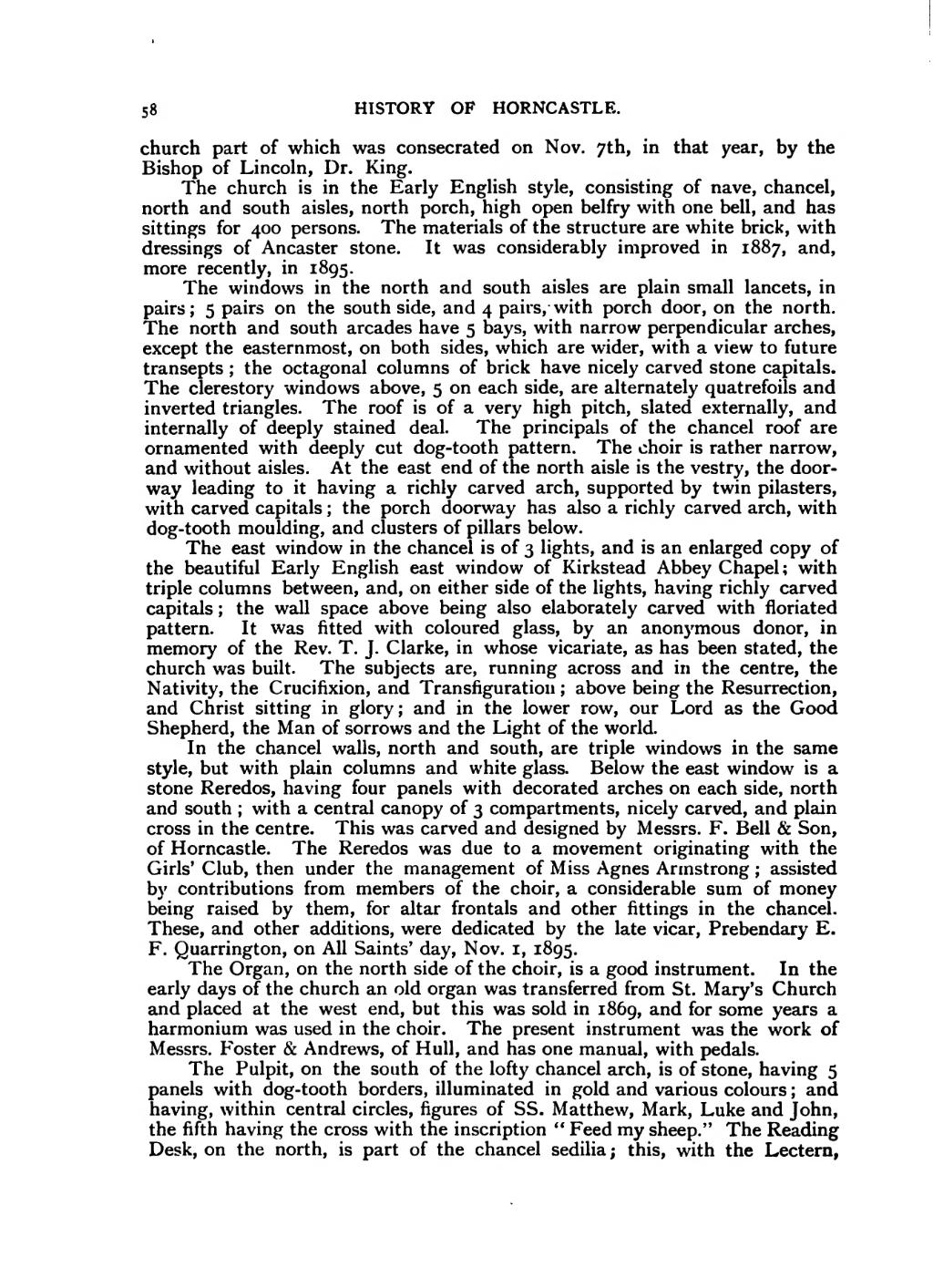church part of which was consecrated on Nov. 7th, in that year, by the Bishop of Lincoln, Dr. King.
The church is in the Early English style, consisting of nave, chancel, north and south aisles, north porch, high open belfry with one bell, and has sittings for 400 persons. The materials of the structure are white brick, with dressings of Ancaster stone. It was considerably improved in 1887, and, more recently, in 1895.
The windows in the north and south aisles are plain small lancets, in pairs; 5 pairs on the south side, and 4 pairs, with porch door, on the north. The north and south arcades have 5 bays, with narrow perpendicular arches, except the easternmost, on both sides, which are wider, with a view to future transepts; the octagonal columns of brick have nicely carved stone capitals. The clerestory windows above, 5 on each side, are alternately quatrefoils and inverted triangles. The roof is of a very high pitch, slated externally, and internally of deeply stained deal. The principals of the chancel roof are ornamented with deeply cut dog-tooth pattern. The choir is rather narrow, and without aisles. At the east end of the north aisle is the vestry, the doorway leading to it having a richly carved arch, supported by twin pilasters, with carved capitals; the porch doorway has also a richly carved arch, with dog-tooth moulding, and clusters of pillars below.
The east window in the chancel is of 3 lights, and is an enlarged copy of the beautiful Early English east window of Kirkstead Abbey Chapel; with triple columns between, and, on either side of the lights, having richly carved capitals; the wall space above being also elaborately carved with floriated pattern. It was fitted with coloured glass, by an anonymous donor, in memory of the Rev. T. J. Clarke, in whose vicariate, as has been stated, the church was built. The subjects are, running across and in the centre, the Nativity, the Crucifixion, and Transfiguration; above being the Resurrection, and Christ sitting in glory; and in the lower row, our Lord as the Good Shepherd, the Man of sorrows and the Light of the world.
In the chancel walls, north and south, are triple windows in the same style, but with plain columns and white glass. Below the east window is a stone Reredos, having four panels with decorated arches on each side, north and south; with a central canopy of 3 compartments, nicely carved, and plain cross in the centre. This was carved and designed by Messrs. F. Bell & Son, of Horncastle. The Reredos was due to a movement originating with the Girls' Club, then under the management of Miss Agnes Armstrong; assisted by contributions from members of the choir, a considerable sum of money being raised by them, for altar frontals and other fittings in the chancel. These, and other additions, were dedicated by the late vicar. Prebendary E. F. Quarrington, on All Saints' day, Nov. 1, 1895.
The Organ, on the north side of the choir, is a good instrument. In the early days of the church an old organ was transferred from St. Mary's Church and placed at the west end, but this was sold in 1869, and for some years a harmonium was used in the choir. The present instrument was the work of Messrs. Foster & Andrews, of Hull, and has one manual, with pedals.
The Pulpit, on the south of the lofty chancel arch, is of stone, having 5 panels with dog-tooth borders, illuminated in gold and various colours; and having, within central circles, figures of SS. Matthew, Mark, Luke and John, the fifth having the cross with the inscription "Feed my sheep." The Reading Desk, on the north, is part of the chancel sedilia; this, with the Lectern,
