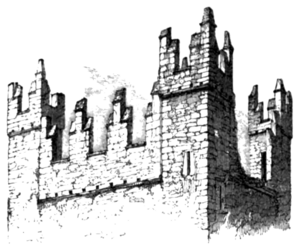for various purposes, and almost invariably a drain for carrying off water which had been used. It frequently happens that a wall has been introduced at a period subsequent to the original erection of the tower, separating about a third part of it, evidently for bed-rooms. The battlements are frequently cut into corbie-steps, giving a ragged and picturesque appearance to the upper part of the towers; those at Jerpoint Abbey (see woodcut[1]) are good examples of this.
But to have a clear understanding of the domestic architecture of Ireland during the middle ages, it is necessary to include the religious houses, and to take the whole in chronological order, bearing in mind that every house was fortified, not excepting even the abbeys, which were as effectually protected as any houses or castles of the same period. By endeavouring to arrange a chronological series, and by offering a few specimens of each period, I hope to give a clearer idea of the whole than has hitherto been published.
Passing over the bee-hive houses of Kerry, the subterranean abodes, tombs, or treasuries, and the circular forts with low walls round them, as at Athenry, (more properly Athenree, the city of the Kings,) which belong to a primitive period too remote for our purpose, and, though some of them were probably dwellings, they can hardly be called houses, the earliest habitations, which come within our province, are the houses known by tradition as the houses of the saints; some of which may possibly be of the period to which they are assigned. One of the best authenticated of these, and the one where the building itself
- ↑ [The Society are indebted to Mr. Parker for the use of this woodcut]

