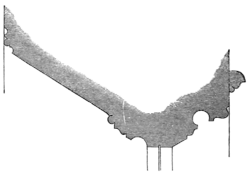pidated as it is, presents a beautiful appearance. The tracery is of a flowing character, simple but elegant, and when the west front was in its original state, with the roof complete, and the tower in the back ground completing the picture, the whole must have formed as perfect a composition as any of its kind.
The aisle windows are of three lights, with segmental heads—the moldings are remarkably plain — but in this style we frequently find very beautiful and sometimes intricate combinations of tracery, with but meagre and shallow moldings—the heads are divided similarly to the west window, feathered and cusped. The label-mold to these windows, to the west window and arcades, is precisely the same in contour, differing only in size.
The aisles terminated with the nave, and were pierced with one east window in each; of what kind we can scarcely tell, one end being so completely covered with ivy, that it defies penetration, and the other bricked up, shews nothing but the mere outline of the window, which differs from the aisles inasmuch as it is longer and acutely pointed. There do not appear to have been any west windows to the aisles. No traces of the floor are visible, and, on digging, no remains of pavement or tiles could be discovered; the floor probably was taken up when the church was converted into a bridewell, the nave being divided off into airing yards.
The molding upon the wall-plate, and two or three purlin braces and rafters over the aisles, are all that now remain on this site of the roof. But the roof of the nave is said to have


