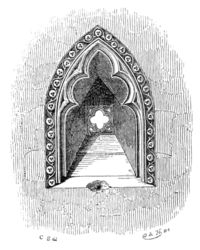different parts of the country with fireplaces in them, some- times in the tower, more often over a chantry chapel, or vestry, on the north side of the chancel, and they are usually said to have been the residence for the priest. In other instances there are Squints from the room over the porch, usually now called the Parvise, though it would be difficult to find any ancient authority for this appropriation of the word.
In some cases the Squint is carried through the wall at the back of the sedilia, as in St. John's church, Winchester, (see an engraving of this in the volume of the Proceedings of the Institute, Churches of Winchester, p. 14.) More frequently it is through the back of a piscina, as at Stanton St. John's, Oxfordshire, at the east end of the north aisle, now blocked up. A very elegant example occurs at Enford in Wiltshire; this is very positively asserted to have been a confessional, because the ear applied to the smaller opening catches every sound from the larger one, but a comparison with other examples leaves no doubt that this belongs to the same class with the rest.
The basin of the piscina is broken off, but enough remains to leave no doubt of its use, and there can be little doubt that the opening through the pier at the back of it, was for the purpose of enabling some person or persons to see the chantry altar to which this piscina belonged, or possibly, as before suggested, to enable the priest officiating at this altar to see the high altar simultaneously.
In Bridgewater church, Somersetshire, there is a very remarkable instance of the use of these openings, by which a view of the high altar could be obtained from the north porch, which is attached to the west side of the north transept; there is first an opening through the west wall of the transept from the porch, then in an oblique line, from this another opening through the east wall of the transept, by which a view of the altar is obtained looking across the aisle and an angle of the chancel. At the present time the opening from the

