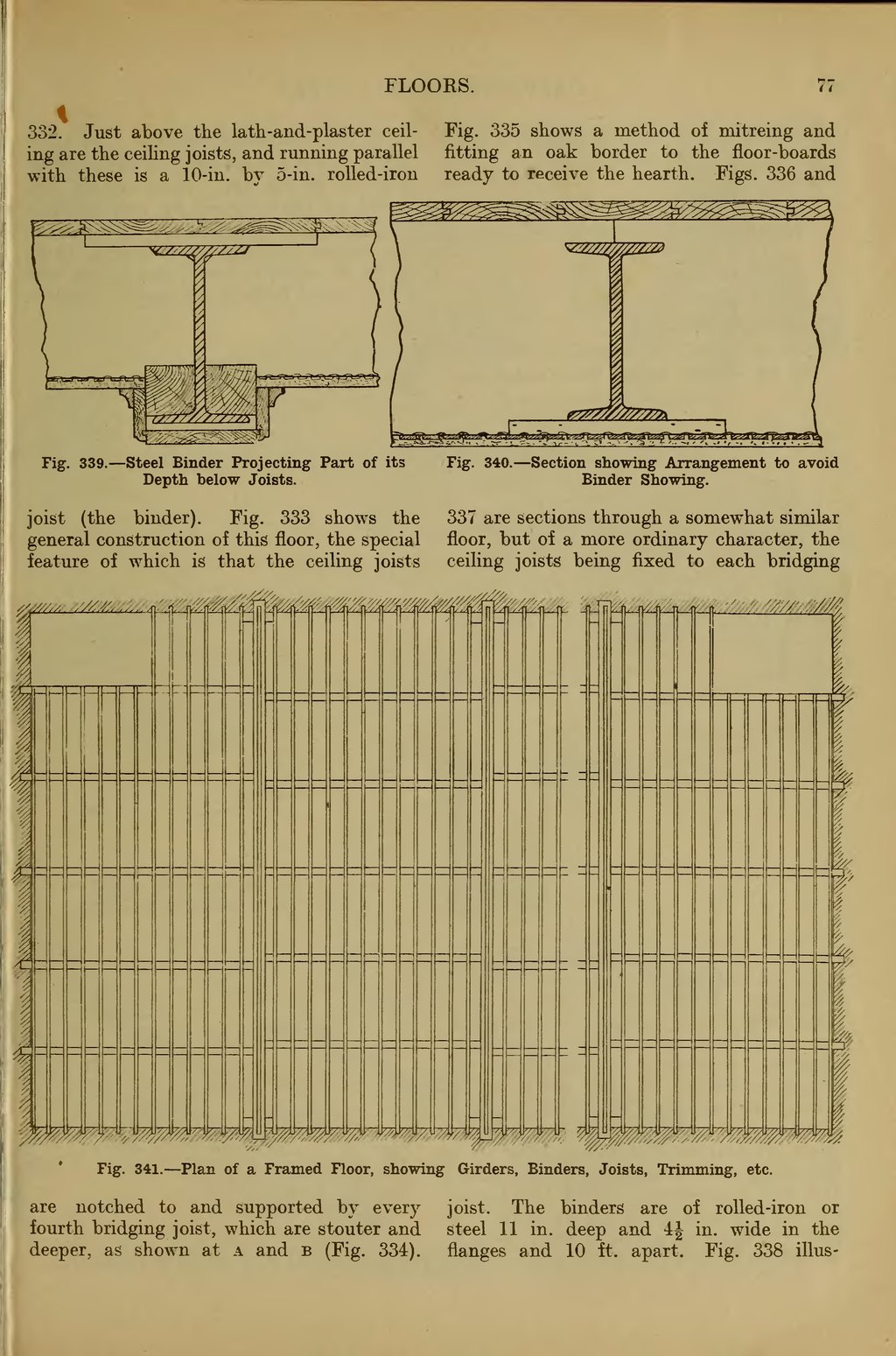332. Just above the lath-and-plaster ceiling are the ceiling joists, and running parallel with these is a 10-in. by 5-in. rolled-iron

Fig. 339.—Steel Binder Projecting Part of its Depth below Joists.

Fig. 340.—Section showing Arrangement to avoid Binder Showing.
joist (the binder). Fig. 333 shows the general construction of this floor, the special feature of which is that the ceiling joists are notched to and supported by every fourth bridging joist, which are stouter and deeper, as shown at a and b (Fig. 334). Fig. 335 shows a method of mitreing and fitting an oak border to the floor-boards ready to receive the hearth. Figs. 336 and 337 are sections through a somewhat similar floor, but of a more ordinary character, the ceiling joists being fixed to each bridging

Fig. 341.—Plan of a Framed Floor, showing Girders, Binders, Joists, Trimming, etc.
joist. The binders are of rolled-iron or steel 11 in. deep and 4½ in. wide in the flanges and 10 ft. apart. Fig. 338 illus-
