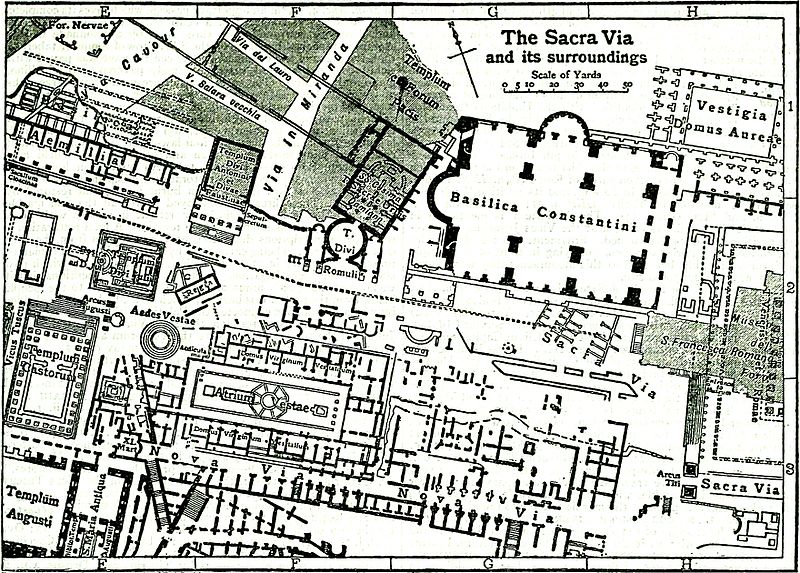its foundations and plinth were brought to light in 1899 (Liv. iii. 48; Plin. H.N. xv. 119).

| |
| From Baedeker's Central Italy, by permission of Karl Baedeker. | Emery Walker sc. |
and the Sacra Via. | |
Fig. 8 shows plan of the rostra as they existed under the Empire. We see an oblong platform about 78 ft. long and 11 ft. high above Existing rostra. the level of the Forum; its ground floor, paved with herring-bone bricks, is 2 ft. 6 in. below the Forum paving. Its end and side walls are of tufa blocks, 2 ft. thick and 2 ft. wide, each carefully clamped to the next with wooden dovetail dowels. Its floor was supported by a series of t raver tine piers, carrying travertine lintels, on which the floor slabs rested. Outside it was completely lined with Greek marble and had a richly moulded plinth and cornice; the front wall was restored in 1904, and the fragments of the cornice replaced. A groove cut in the top of the cornice shows the place where marble cancelli were fixed; one of the cornice blocks is partly without this groove, showing that the screen did not extend along the whole front of the rostra. This agrees with a relief on the arch of Constantine, representing the emperor making an oration from the rostra, with other buildings at this end of the Forum shown behind. In this relief the screen is shown with a break in the middle, so that the orator, standing in the centre, was visible from head to foot. Two tiers of large holes to hold the bronze rostra are drilled right through the tufa wall, and even through the travertine pilasters where one happens to come in the way; these holes show that there were nineteen rostra in the lower tier, and twenty above set over the intermediate spaces of the lower row. The back wall of the rostra is of concrete faced with brick. The inside space, under the main floor of the rostra, is coated thickly with stucco—the brick wall being studded in the usual way with iron nails to form a key for the plaster.
Immediately behind the rostra is a curved platform approached by steps from the side facing the Capitol. It has been much disputed Curved platform. whether this platform is earlier or later than the rostra; but the evidence of the construction at the point of juncture seems to show that the hemicycle is the earlier. When the arch of Severus was built, part of the platform of the rostra was cut away and a court of irregular shape was thus formed, from which the rostra was approached by steps. The front wall of the hemicycle was now exposed in its eastern half; this was faced with slabs of porta santa marble, pilasters of africano, and a moulded plinth of white marble, whose blocks bear the Greek characters Τ, Δ, Ε, Ζ, Η, Θ, Κ; the omissions make it clear that the blocks were removed from some other building. A number of holes in the marble, some of which contain fragments of metal pins, show that bronze ornaments were at onetime attached to the facing. The hemicycle has been identified (without sufficient reason) with the Graecostasis, a platform near the rostra reserved for foreign embassies (Varro, L.L. v. 155; Cic. Q.F. ii. 1), which continued to exist throughout the imperial period and was restored by Antoninus Pius (Vita 9, 2). It is, however, far more likely that it represents the original form of the rostra as removed to the Forum according to Caesar's design.[1] When the oblong platform was built (perhaps by Trajan) it was approached from the back by the hemicycle. The bronze rostra on the imperial structure were believed to be the original beaks from Antium, moved from the old rostra (Florus, i. 11). On its marble platform stood many statues,[2] e.g. of Sulla, Pompey, two of Julius Caesar, and others (Dio Cass., xlii. 18 and xliv. 4); these are represented on a bas-relief from the arch of Constantine. It is further commonly believed that the marble plutei which now stand in the centre of the Forum once decorated the rostra. Owing probably to the weight of the many statues proving too much for the travertine piers, which are not set on their natural beds but endways, and therefore are very weak, the structure seems to have given way at more than one time, and the floor has been supported by piers and arches of brick-faced concrete,
- ↑ See Mau in Röm. Mitt. 1906, pp. 230 ff.
- ↑ The original rostra had specially honorary statues to those Roman ambassadors who had been killed while on foreign service (Liv. iv. 17); these were probably removed during Cicero's lifetime (Cic. Phil. ix. 2, 4; see also Dio Cass. xliii. 49; and Plin. H.N. xxxiv. 23, 24). Ghastly ornaments fixed to these rostra in the year 43 B.C., shortly after they were built, were the head and hands of the murdered Cicero, (Appian, Bell. Civ. iv. 20; Dio Cass. xlvii. 8; Juv. x. 120), as on the original rostra had been fixed many heads of the chief victims of the proscriptions of Marius and Sulla (see Appian, Bell. Civ. i. 71, 94; Florus iii. 21). The denarius of the gens Lollia with the legend PALIKANVS represents the rostra of the late republican period.
