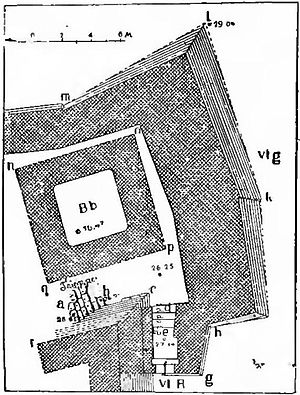Although the walls of the upper story of the tower are only about 1.22 m. thick, yet their strength was certainly sufficient, since tower walls were not so exposed to the attacks of a besieging host as was the wall of the citadel itself. A door (b) led into the upper story, but the lower story was inaccessible except by steps from above. The advanced style of masonry of the Tower VI h, seen in fig. 19, shows that it was one of the latest additions to the city wall.
21. The Northeast Tower.[1]The great Northeast

Fig. 20.Ground Plan of Northeast Tower
Tower, seen in fig. 20, is the most stately tower of the VI City. It inclosed a great rock spring (B b), 4 m. square, while near by are several steps which led to the higher ground of the citadel.
- ↑ Dörpfeld, Troja und Ilion, pp. 144–151. Cf. Dörpfeld, Troja, 1893, pp. 43, 46–50.
