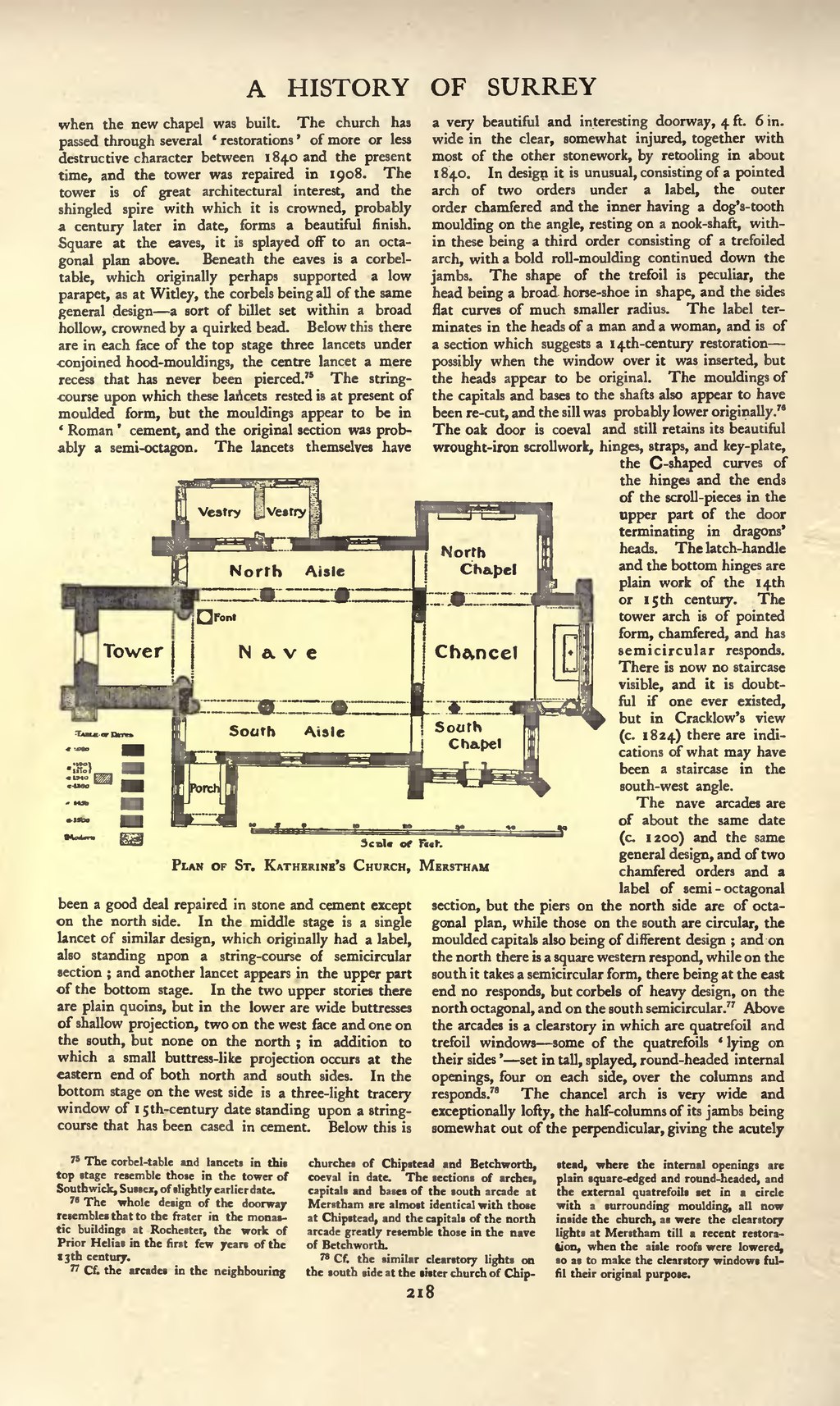A HISTORY OF SURREY
��when the new chapel was built. The church has passed through several ' restorations ' of more or less destructive character between 1 840 and the present time, and the tower was repaired in 1908. The tower is of great architectural interest, and the shingled spire with which it is crowned, probably a century later in date, forms a beautiful finish. Square at the eaves, it is splayed off to an octa- gonal plan above. Beneath the eaves is a corbel- table, which originally perhaps supported a low parapet, as at Witley, the corbels being all of the same general design a sort of billet set within a broad hollow, crowned by a quirked bead. Below this there are in each face of the top stage three lancets under conjoined hood-mouldings, the centre lancet a mere recess that has never been pierced." The string- course upon which these larlcets rested is at present of moulded form, but the mouldings appear to be in ' Roman ' cement, and the original section was prob- ably a semi-octagon. The lancets themselves have
���PLAN OF ST. KATHERINE'S CHURCH, MERSTHAM
��been a good deal repaired in stone and cement except on the north side. In the middle stage is a single lancet of similar design, which originally had a label, also standing upon a string-course of semicircular section ; and another lancet appears in the upper part of the bottom stage. In the two upper stories there are plain quoins, but in the lower are wide buttresses of shallow projection, two on the west face and one on the south, but none on the north ; in addition to which a small buttress-like projection occurs at the eastern end of both north and south sides. In the bottom stage on the west side is a three-light tracery window of I 5th-century date standing upon a string- course that has been cased in cement. Below this is
��a very beautiful and interesting doorway, 4 ft. 6 in. wide in the clear, somewhat injured, together with most of the other stonework, by retooling in about 1 840. In design it is unusual, consisting of a pointed arch of two orders under a label, the outer order chamfered and the inner having a dog's-tooth moulding on the angle, resting on a nook-shaft, with- in these being a third order consisting of a trefoiled arch, with a bold roll-moulding continued down the jambs. The shape of the trefoil is peculiar, the head being a broad, horse-shoe in shape, and the sides flat curves of much smaller radius. The label ter- minates in the heads of a man and a woman, and is of a section which suggests a 14th-century restoration possibly when the window over it was inserted, but the heads appear to be original. The mouldings of the capitals and bases to the shafts also appear to have been re-cut, and the sill was probably lower originally." The oak door is coeval and still retains its beautiful wrought-iron scrollwork, hinges, straps, and key-plate, the C-shaped curves of the hinges and the ends of the scroll-pieces in the upper part of the door terminating in dragons' heads. The latch-handle and the bottom hinges are plain work of the I4th or 1 5th century. The tower arch is of pointed form, chamfered, and has semicircular responds. There is now no staircase visible, and it is doubt- ful if one ever existed, but in Cracklow's view (c. 1824) there are indi- cations of what may have been a staircase in the south-west angle.
The nave arcades are of about the same date (c. 1200) and the same general design, and of two chamfered orders and a label of semi - octagonal
section, but the piers on the north side are of octa- gonal plan, while those on the south are circular, the moulded capitals also being of different design ; and on the north there is a square western respond, while on the south it takes a semicircular form, there being at the east end no responds, but corbels of heavy design, on the north octagonal, and on the south semicircular. 77 Above the arcades is a clearstory in which are quatrefoil and trefoil windows some of the quatrefoils ' lying on their sides ' set in tall, splayed, round-headed internal openings, four on each side, over the columns and responds. 78 The chancel arch is very wide and exceptionally lofty, the half-columns of its jambs being somewhat out of the perpendicular, giving the acutely
��76 The corbel-table and lancets in thii top stage resemble those in the tower of Southwick, Sussex, of slightly earlier date.
76 The whole design of the doorway resembles that to the frater in the monas- tic buildings at Rochester, the work of Prior Helias in the first few years of the I 3th century.
71 Cf. the arcades in the neighbouring
��churches of Chipitead and Betchworth, coeval in date. The sections of arches, capitals and bases of the south arcade at Merstham are almost identical with those at Chipstead, and the capitals of the north arcade greatly resemble those in the nave of Betchworth.
78 Cf. the similar clearstory lights on the south side at the tister church of Chip-
2l8
��stead, where the internal openings are plain square-edged and round-headed, and the external quatrefoils set in a circle with a surrounding moulding, all now inside the church, as were the clearstory lights at Merstham till a recent restora- tion, when the aisle roofs were lowered, so as to make the clearstory windows ful- fil their original purpose.
�� �
